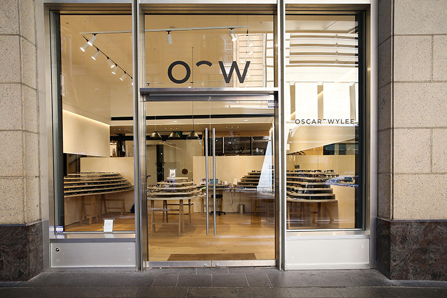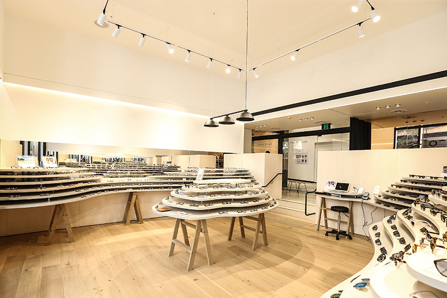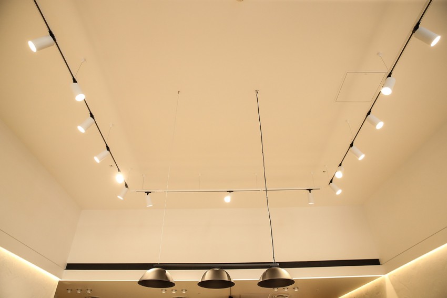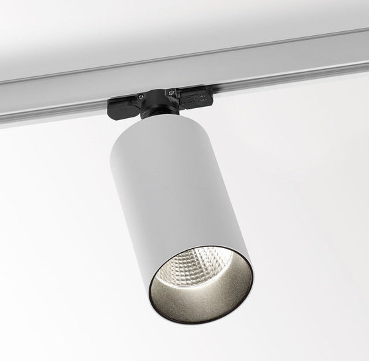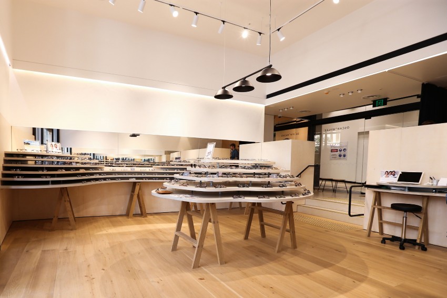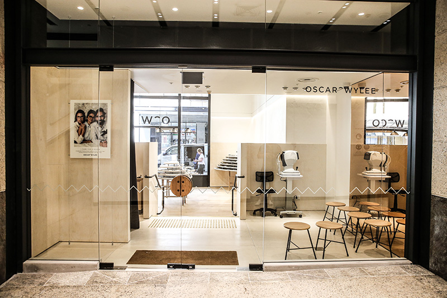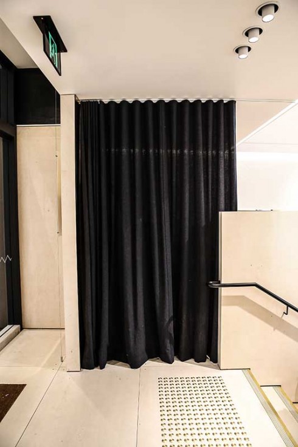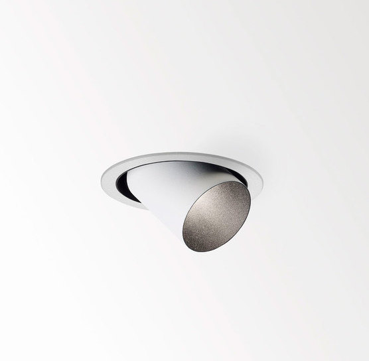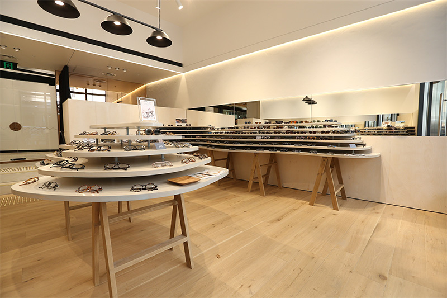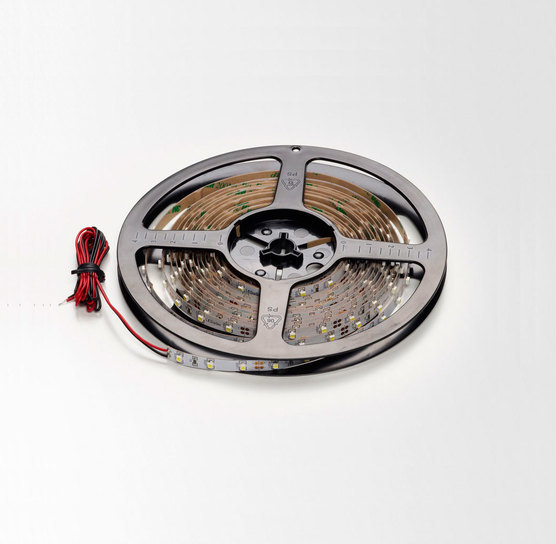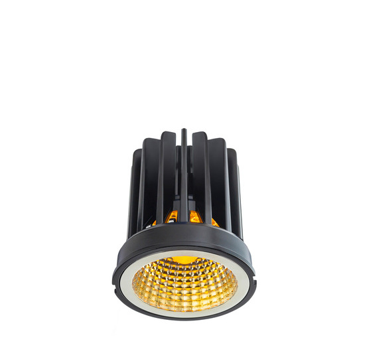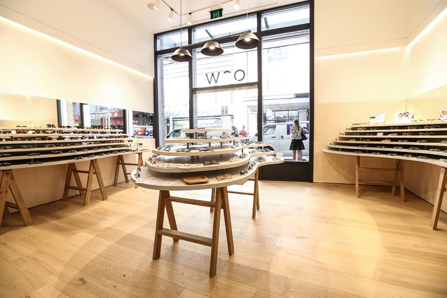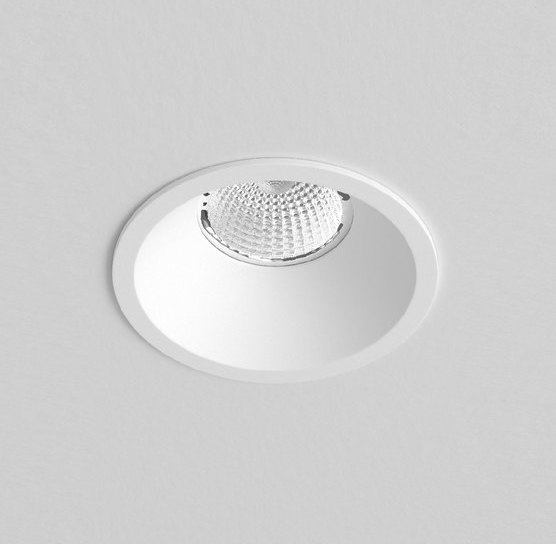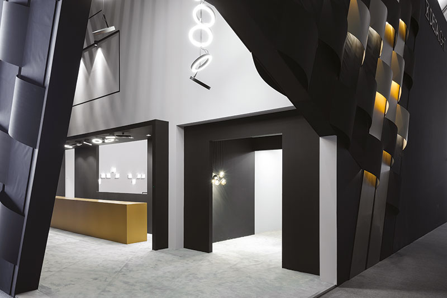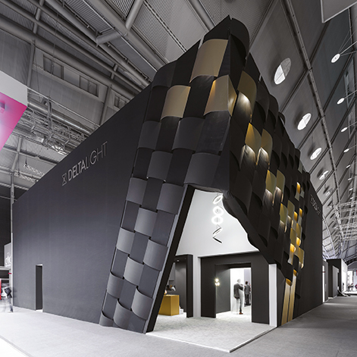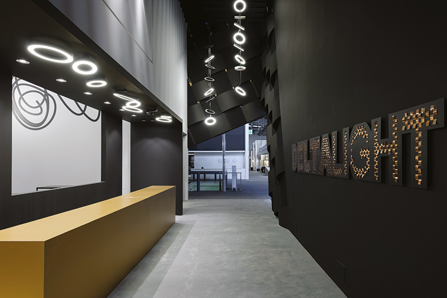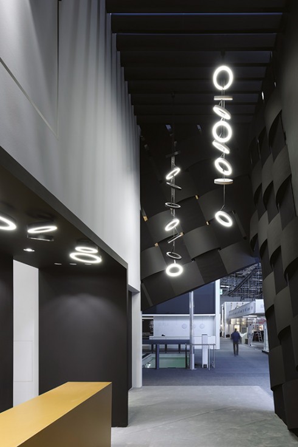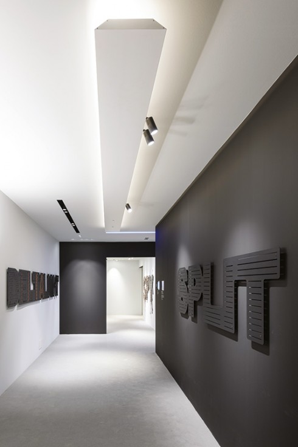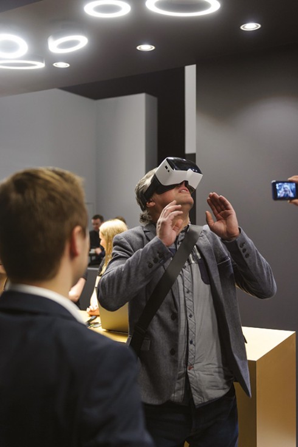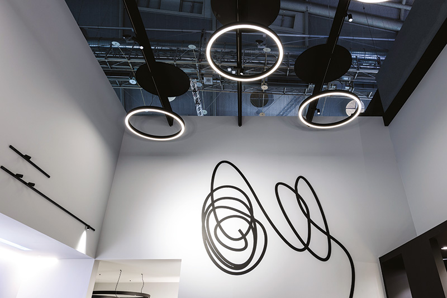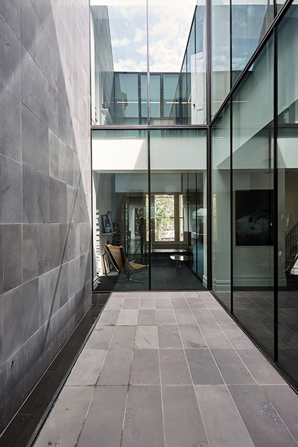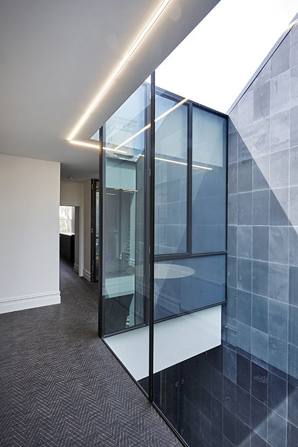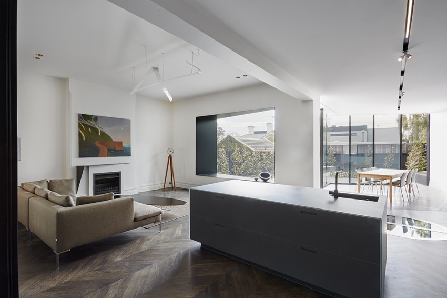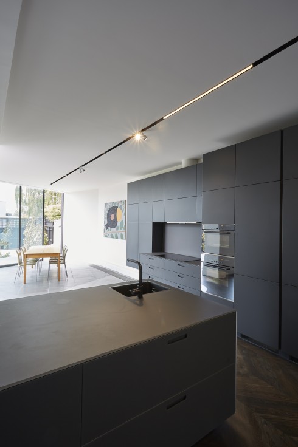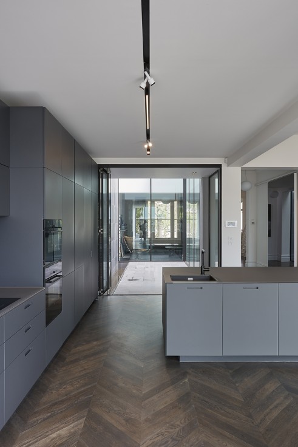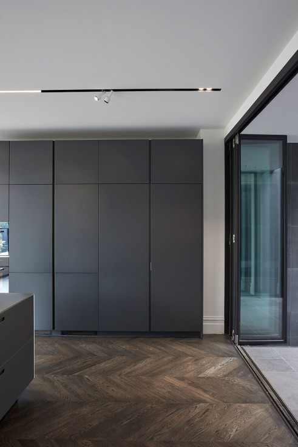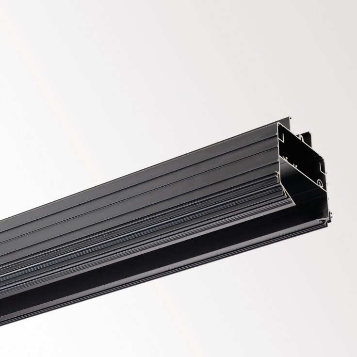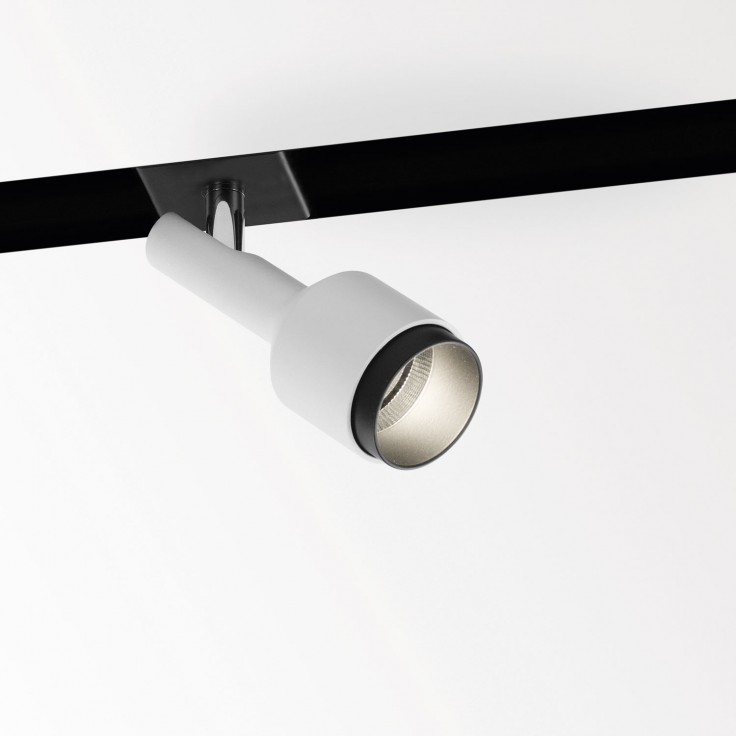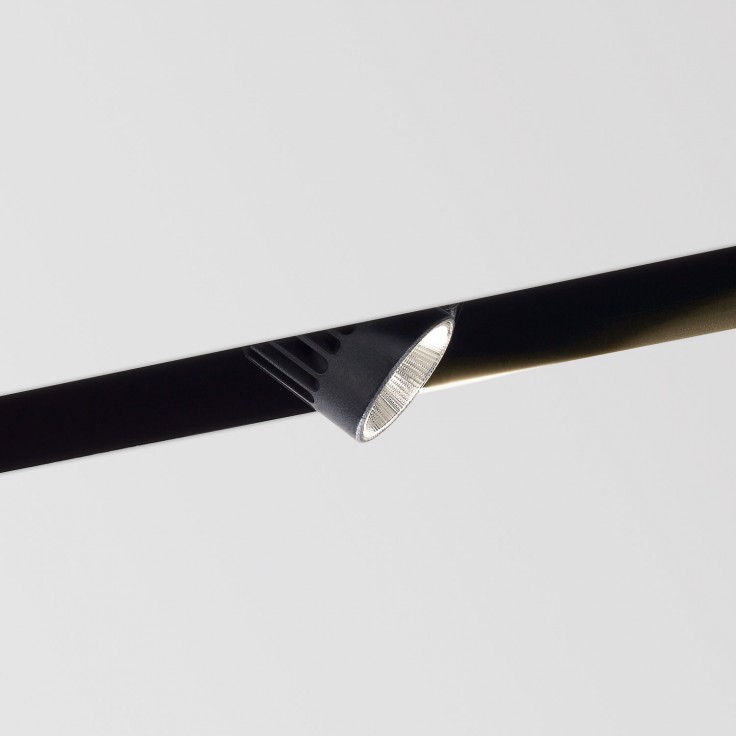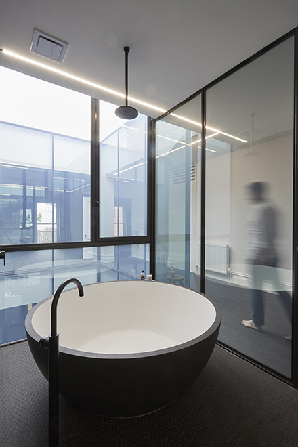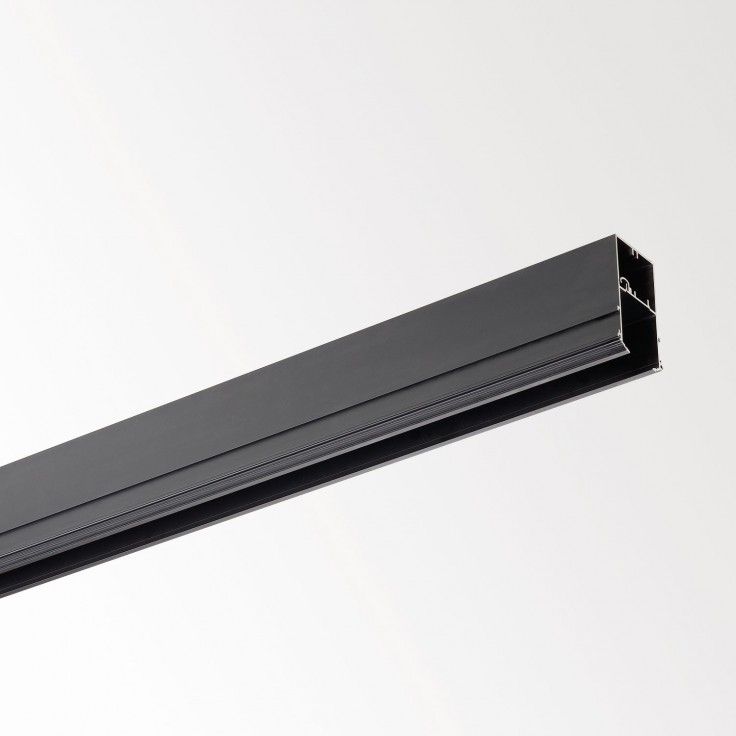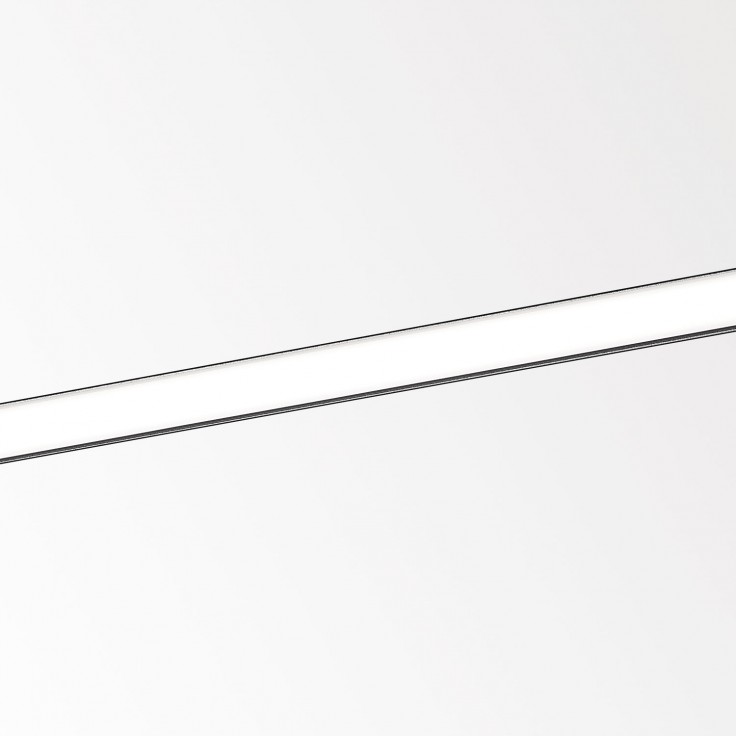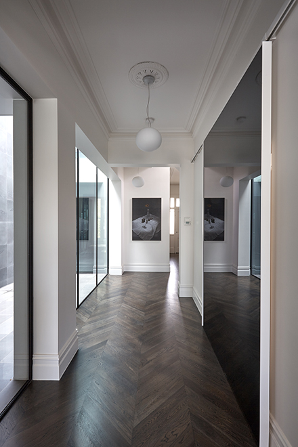7.4.2016
Specifier : Cameron Krone @ Smith and Carmody
Builder : Sean Wilkins @ MKGS
End Client : Oscar Wylee – The Galeries
Photographer : Credit @ Scott Ehler
The trendy new Aussie eye wear brand Oscar Wylee is quickly becoming a hit in the market with their high-quality, affordable eyeglasses with a quirky vintage feel. Oscar Wylee put their name on the map with a brainy marketing approach; online customers can choose five pairs of glasses to be sent to them free to try on. The pair or pairs they like the most they keep and the rest is sent back to them in the provided return to sender box.
With the demand growing, Oscar Wylee found themselves in the fortunate position to move out of their make-shift office and relocate, opening their doors to the public. Their flagship showroom is located in Sussex St in Sydney. Continuing their expansion they have since opened another two stores in Chatswood and most recently the Galeries in central Sydney.
In conjunction with Sydney based designers Smith and Carmody, a lighting scheme was formulated to harmonise with the interior and also draw attention to the product. The stores had similar lighting plans With Delta Light being the hero with MaxiSpy ON AD trackspots and Spy STs. The bespoke joinery was illuminated with PDS4 and Delta LEDflex IN HP and Ecostarrs with Hero LED engines were utilised throughout.
Delta Light MaxiSpy ON Trackspot
Delta Light Spy ST
Klus PDS4 Aluminium Profile
Delta Light Ledflex IN HP
INLITE Eco Starr
INLITE Hero MRX10
6.4.2016
The Light + Building fair held in Frankfurt every 2 years, is the leading international trade fair for the lighting industry. It is an opportunity for all those within the lighting community to showcase their latest product advancements while amazing crowds with their display designs.
Delta Light is one of the industry leaders, renowned for their innovation and design creativity. They always inspire with their new collections while surprising their global audience with their stand design and product scenographies. This year was no exception….
Their stand featured an 8m high black and copper woven façade. Full walls were combined with an extraordinary structure of woven panels, providing a unique play of light and adding a semi-transparent look and feel.
Inside the stand a 15m long – 8m high impressive atrium welcomed guests with a custom-built cluster of the new Super-Oh XS fixture. Throughout the 400m² stand visitors discovered new collections of 2015, as well as a wide range of novelties shown for the first time.
To inspire there were different applications showcasing the new Split-It PRO & ON.This year Delta Light took the visual experience to a new level creating a Virtual Reality. Using clients smartphones combined with either a VR headset or Google Cardboard clients were able to step into Delta’s virtual lobby, loft or retail environments.
Everyone at INLITE is looking forward to seeing the new products in the LB11+. Stay tuned to see what amazing innovations are coming soon!
9.3.2016
A double story Victorian terrace which suffered from the darkness of its time was transformed by the Melbourne Architectural Studio Edwards Moore. Located in Armadale, an inner Eastern suburb of Melbourne, the terrace was enlightened through a double story courtyard at its heart!
Full height continuous glazed panels provide light and visual connection to the internal spaces. Reflecting the bluestone /parquetry palette, and glimpses of the passing sky.
A new dining area to the rear connects the garden to its landscape, expansive glass sliding panels open up to the rear terrace with Landscape design by TCL studio. Central to the living area is a large steel framed window seat, angled to connect the living and dining space and at grand scale to frame the landscape beyond.
Thirty metres of combined Delta Light Splitline 29 and Splitline 52 were selected by Edwards Moore Architects to create a unique lighting effect.
The design incorporates separate dimming control for the Spotnic 52 LED spotlights, RB 52 LED adjustable downlights and 39w & 54w fluorescent modules.
Splitline 52
Splitline 52 M10 Spotnic
Splitline 52 RB LED Adjustable Downlights
Splitline 29
Splitline 29 Modules T16 Seamless Down
A minimal palette of stained oak parquetry, local bluestone and dark mirrors unify the internal spaces.
