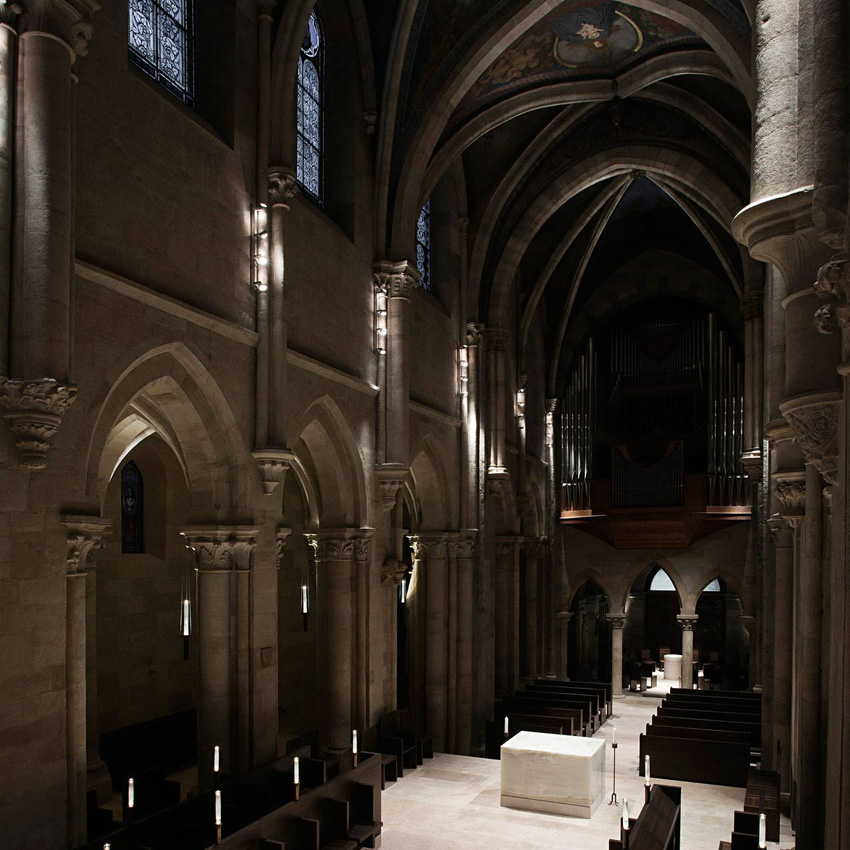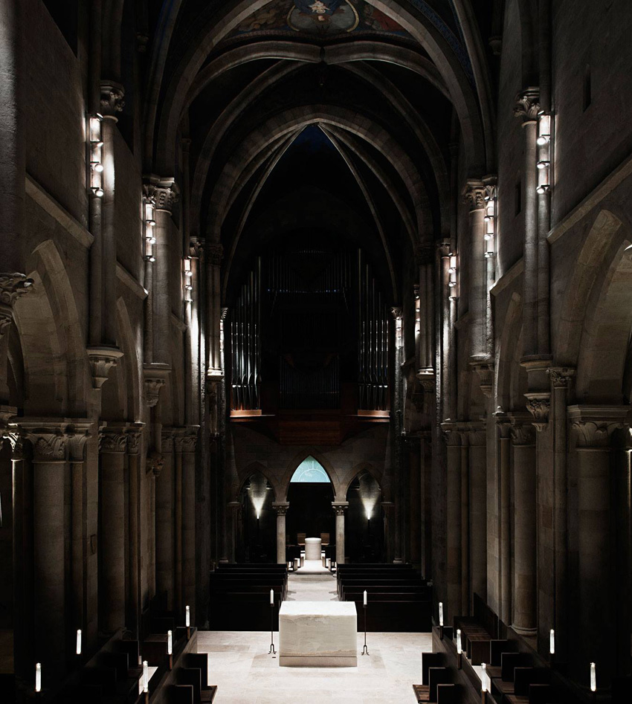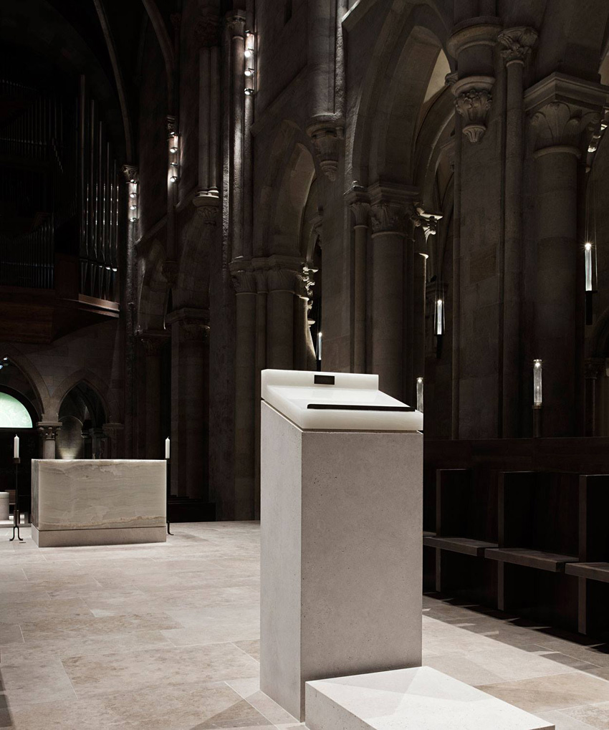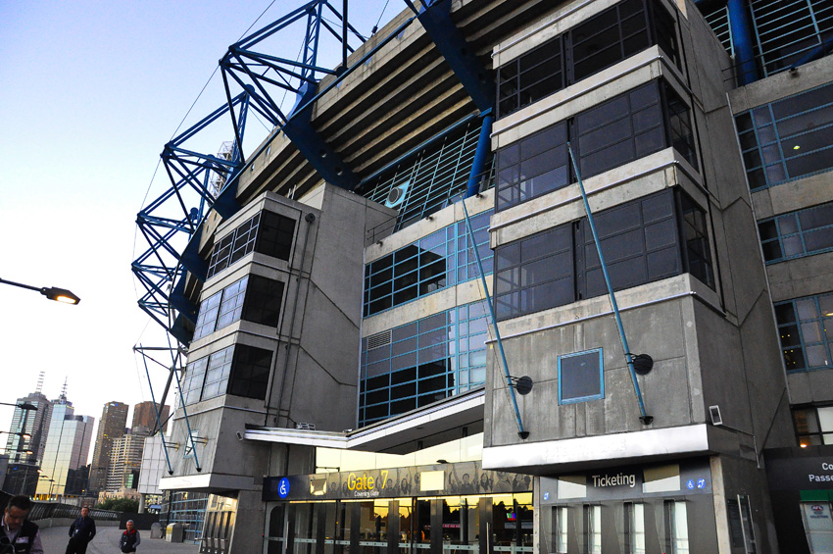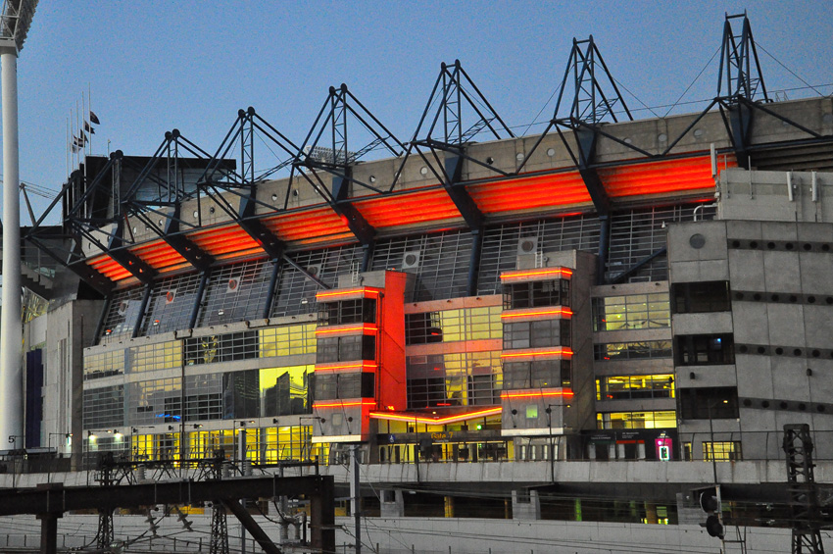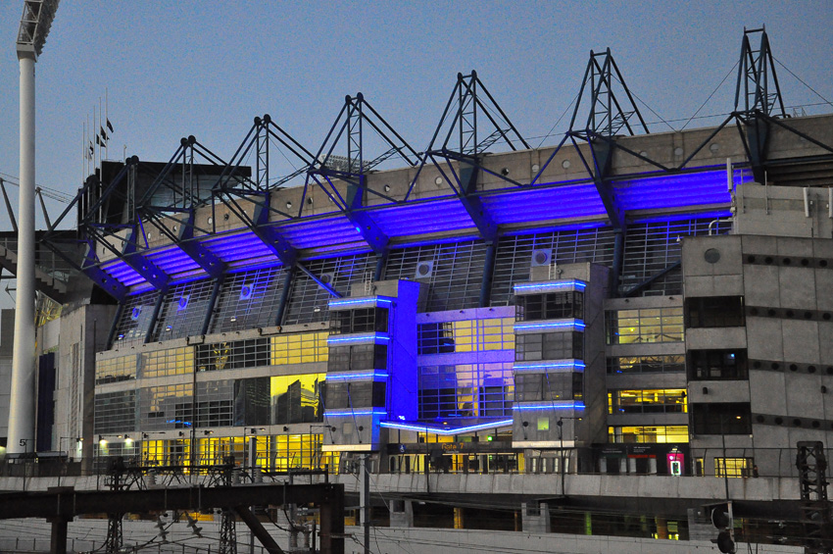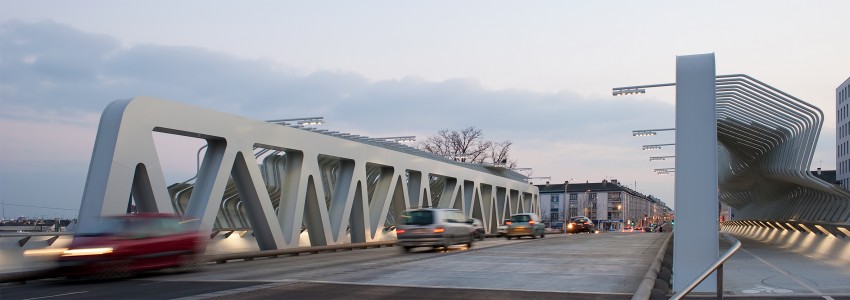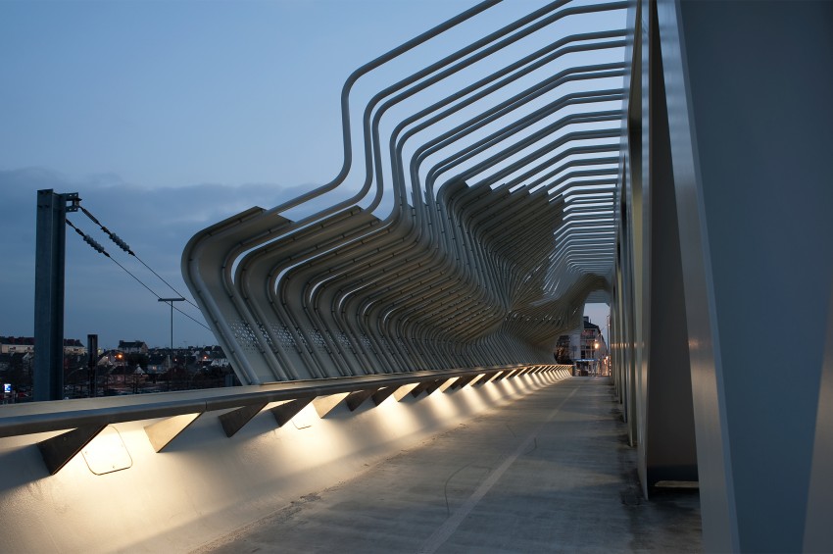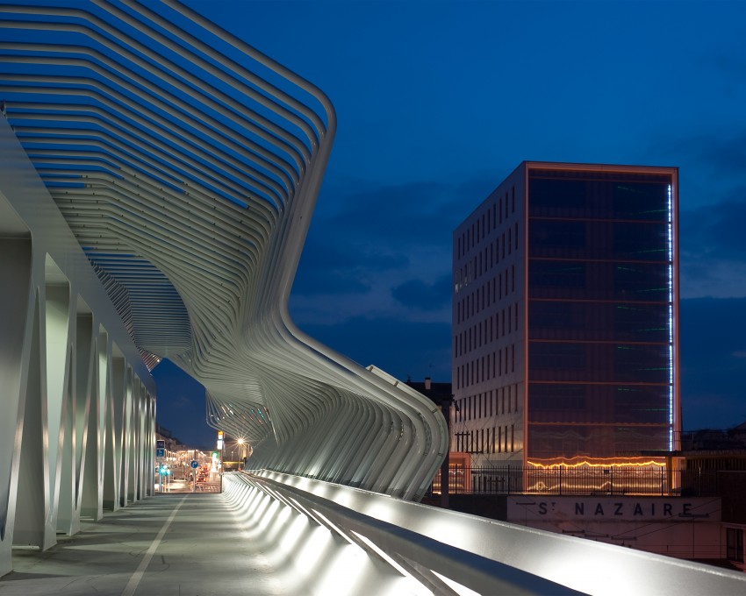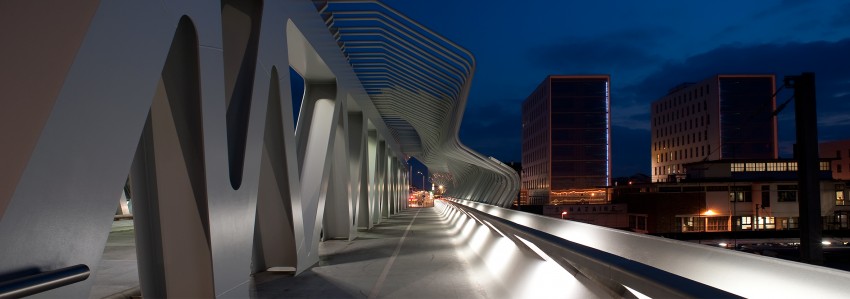25.11.2014
During his press conference presentation on the building of the new Pont de la Matte project, Olivier Richard, the Vice President of the Large Scale Public Services Commission, said “This project will completely revamp the entrance to Saint-Nazaire”.
The works which include the dismantling of the old bridge and replacing it with a more stable structure stemmed from the need to guarantee easier access to the adjacent railway station and improve traffic flow.
The obstacles to be overcome were clearly evident before setting up the building sites: the Pont de la Matte is strategic to the infrastructure of the City of Saint-Nazaire and serves as the main entrance to the north of the city. Thus, on a daily basis handling 25,000 vehicles of traffic as well as the railway line below it was of prime importance and called for a coordinated network which kept any inconvenience to the traffic flow to the minimum.
The organisation of the building sites at a total cost of 5 million Euros for a limited period from 23rd April to 31st of July was achieved by completely closing off the surrounding area. This was made possible due to the new bridge designed by Tetrarc Architects, an architectural firm working together with SCE an engineering group, being constructed ex novo on an adjacent site which was started up in the middle of March and when completed was subsequently placed on the allocated supports.
The old Pont de la Matte was divided up into 15 parts and dismantled thanks to the use of two cranes. In turn, the new flyover built in 16 components was a real architectural challenge given that it consisted of individual components – such as the pavements – up to 30 metres in length which required transport using special vehicles.
The final result was a 680 tonne flyover which was 62 metres long and 24 metres wide. The dedicated lanes have eased the flow of the traffic: two bus lanes covering 6.5 metres, two car lanes covering 6 metres and 5.8 metres of bicycle and pedestrian lanes.
To pay tribute to the symbolic and historical importance of the Pont de la Matte to the city, the architectural and lighting structures demanded highly precise and specific studies to create a balance between artistic creativity and civil engineering functionality.
The artistic value of this project was added to and enhanced by Platek Light who were entrusted with creating the lighting for the pedestrian sidewalks and bicycle lane on the bridge.
Platek Light, an Italian business which merges lighting design with architecture and lighting with shapes, has conferred life and soul on this structure through its lighting sources which were created precisely for outdoor environments due to their resistance to bumps, acts of vandalism, corrosion and bad weather conditions. Furthermore, their low energy consumption have made them ideal for ‘everlasting’ and important installations such as the Pont de la Matte, for which the town had requested an average of 20 lux illumination together with architecturally stunning and stimulating lighting effects on both sides of the bridge.
In particular, for lighting the Pont de la Matte, Mini Corniche 900 extruded aluminium alloy painted appliqués were used.
Once again, Platek Light has demonstrated its expertise in dealing with ambitious and highly prized projects.
Architect: Claude MACE Tetrarc Agency, Nantes.
Engineering works: SCE, Nantes.
Lighting of transit lanes: GHM-Eclatec
PONT DE LA MATTE – THE NUMBERS
Project cost > 5,000,000 Euro
Weight of bridge > 680 tonnes
Width of bridge > 24 metres
Length of bridge > 62 metres
Width of car lanes > 2 lanes – total 6 metres
Width of bus lanes > 2 lanes – total 6.5 metres
Width of pedestrian and bicycle lanes > 1 lane each side – total 5.8 metres
To dismantle the old bridge, it was divided up into 15 parts. To construct the new bridge, 16 elements were assembled (some of which were 30 metres in length such as the pavements)
MINI CORNICHE 900 with LED SMD 100/m 3200K
Appliqué
• Extruded, painted and corrosion resistant aluminium alloy structure.
• A4 stainless steel screws.
• Fixing posts made in AISI 316L stainless steel.
• 5 millimetre thick, ultra-clear flat tempered glass screen.
• Iridite treatment protection with epoxy powder base coating and polyester painting.
• Gore-Tex valve to impede the formation of condensation inside the product.
• Protection rating: IP65
• Breakage resistance: IK05
http://www.inlite.com.au/products/platek/mini-corniche-900
